featured project
One Bal Harbour,
A Regent Hotel
Bal Harbour, Florida
One Bal Harbour is a 28 story hotel and condomium tower. Akira’s woodwork encompasses the entire public area including hotel and condo lobbies, meeting rooms and prefunction, restaurant, bar, spa and members’ club. It is also a dominant feature in the 62 two bedroom hotel units and Presidential Suite.
-
- Owner:
- Regent Hotel Group
- WCI Communities, Inc.
-
- Architect:
- Nichols Brosch Wurst and Wolfe
-
- Interior Designer:
- CMMI
-
- General Contractor:
- BCBE
-
- Wood Species:
- Quartered Jatoba, Plain sliced Santos Rosewood, Quartered Khaya, Macassar Ebony, Half Round Curly Maple, Quartered Wenge.
Back to all Featured Projects
-
 60″ Circular columns in Jatoba and Radiused Feature wall in plain sliced Santos Rosewood at reception lobby.
60″ Circular columns in Jatoba and Radiused Feature wall in plain sliced Santos Rosewood at reception lobby.
-
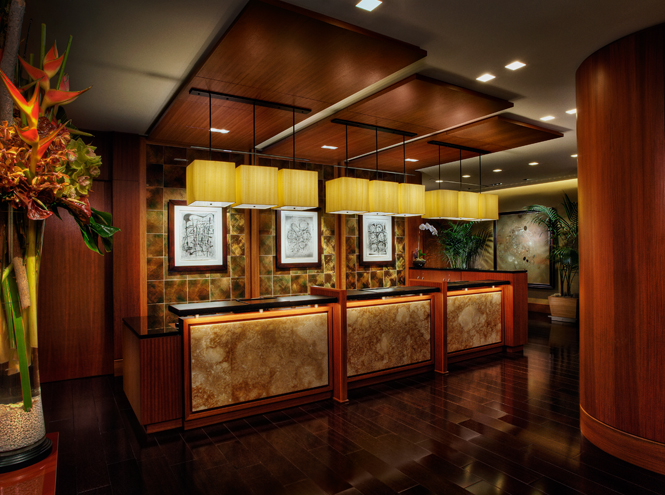 Plain sliced Jatoba reception desk and column at Hotel reception lobby.
Plain sliced Jatoba reception desk and column at Hotel reception lobby.
-
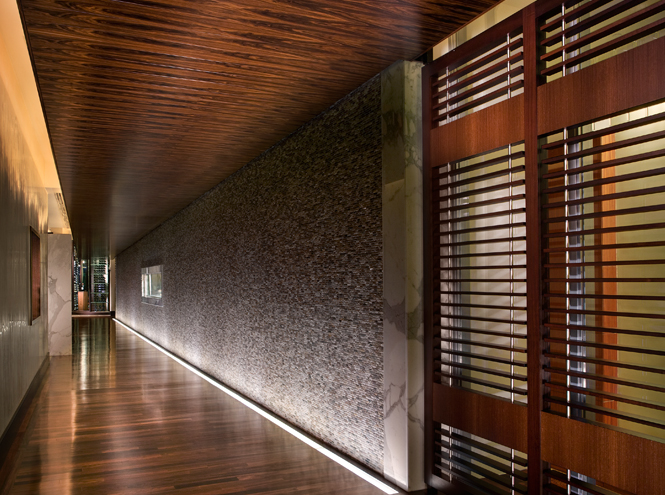 Plain sliced Santos Rosewood ceiling at “Forced Perspective” corridor to restaurant entry.
Plain sliced Santos Rosewood ceiling at “Forced Perspective” corridor to restaurant entry.
-
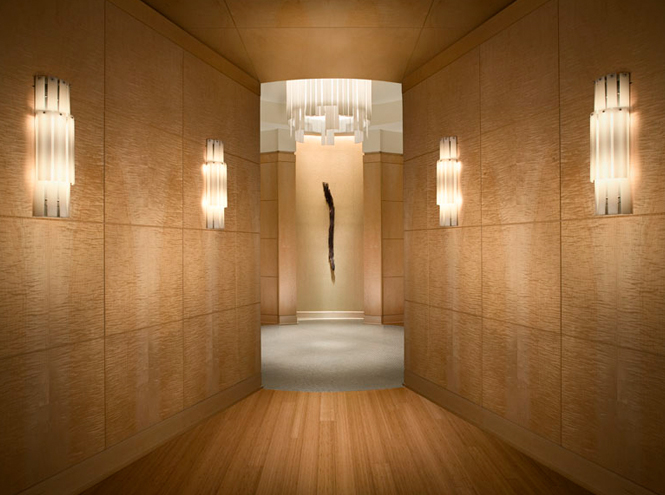 Half round curly Maple wall panels at Spa corridor.
Half round curly Maple wall panels at Spa corridor.
-
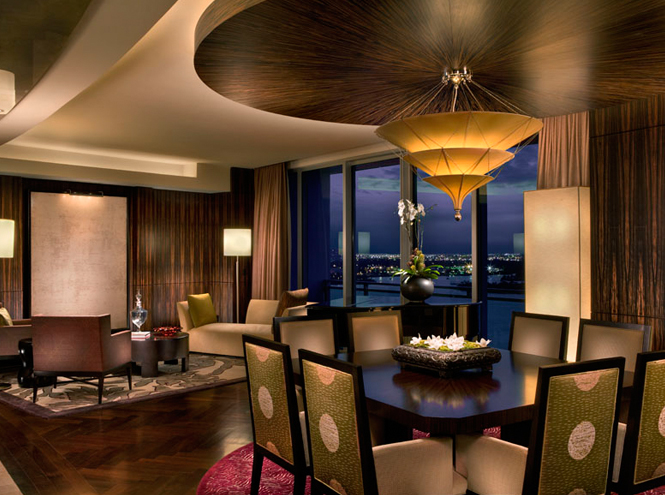 Quartered Macassar Ebony wall panels and pie match ceiling feature.
Quartered Macassar Ebony wall panels and pie match ceiling feature.
-
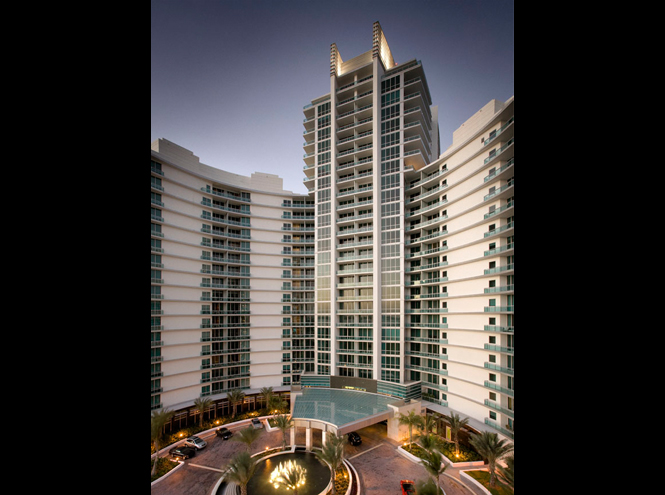
caption
